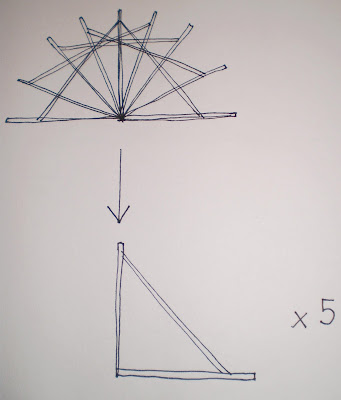- Leaf-inspired self-cleaning surfaces for auto paints, building facades, and fabrics.
- Cactus-inspired building skin that is self-shading and cooling.
- Termite-inspired building in Zimbabwe that uses natural air flows and requires no airconditioning
- Polar bear-inspired building in Singapore that erects it’s “fur” to shelter itself when temperatures change
- Mussel-inspired glue for formaldehyde-free plywood
- Nautilus-inspired fans that minimize energy use and cut noise
- Beetle-inspired fog harvester for building skins
- Bacteria-inspired replacement for expensive platinum in fuel cells
- Algae-inspired catalyst for solar hydrogen production
- Leaf-inspired dye-sensitive thin films for inexpensive solar cells
- Whale flipper-inspired drag reduction for wind turbines blade
- Insect-inspired dehumidification for HVAC systems
- Peacock-inspired color using structure rather than paint
- Mollusk-inspired corrosion and scale reduction for pipes
- Algae-inspired non-toxic antifouling paint for boats
- Gecko-inspired adhesive coatings that use no glue
- Moth-eye-inspired coating for solar cell
"Biomimicry is the science and art of emulating Nature's best biological ideas to solve human problems. Carbon-sequestering cement inspired by corals and energy efficient wind turbines inspired by schooling fish are examples of biomimicry happening today."
SOURCE: http://www.asknature.org/article/view/what_is_biomimicry
SUN FOR ENERGY
I plan on creating a sustainable building which looks to nature for passive systems. One important system would be passive solar, which can be very effective. I will look further into how different organisms carry out these processes.

SOURCE: http://issuu.com/salberti/docs/theory3-23
MORPHO BUTTERFLIES FOR ENVELOPE:
Building on my design concept for my folie, which was to appreciate the beauty and uniqueness of the site, I wanted to find a way for the building to attract people to the site to appreciate and experience its beauty. The Morpho butterfly is an example in nature which uses reflective colour to be seen from great distances. This sustainable technology has been employed in the built environment in creating surfaces and paints that use less dyes and toxins and relies on reflection to create colour (see how it works: http://www.mirasoldisplays.com/mobile-display-imod-technology). From the walkshop, I looked at how the site is approached. At various intervals throughout the city and riverside, the Story Bridge and site can be viewed. By creating a spectacle that can be seen from various points, and not seen (using the butterfly’s camouflage techniques) throughout the city, people will be attracted to the site.
- Morpho butterflies have certain reflective properties that have previously been used in colour and display technology. "The technology uses Interferometric Modulation to reflect light so only the desired color is visible to the eye in each individual pixel of the display."
- Colour is the result of irredesence:the microscopic scales covering the Morpho's wings reflect incident light repeatedly at successive layers, leading to interference effects that depend on both wavelength and angle of incidence/observance (successive layers).
- These butterflies can see other butterflies from great distances, where males attract females for means of reproduction.
SOURCE: http://en.wikipedia.org/wiki/Morpho


http://www.rainforest-alliance.org/kids/species-profiles/blue-butterfly
For more information click here: http://en.butterflycorner.net/Morpho-rhetenor-BlueMorpho.448.0.html
bumblebees FOR THERMOREGULATION:

| "1. The narrow passage within the petiole between thorax and abdomen is anatomically constructed so that counter-current exchange should retain heat in the thorax despite blood flow to and from the cool abdomen.
Biomimetic Application Ideas: |
SOURCE: http://asknature.org/strategy/4c4069119506292fdd3fb0f96be4caa3 TERMITE MOUNDS FOR PASSIVE COOLING "In a termite mound, the cool wind is drawn into the base of the mound via channels and the ‘coolth’ is stored using wet soil. As the air warms, it flows upwards and out of the mound via vents. The termite mounds are able to keep a stable temperature within, allowing the termites an ideal temperature for harvesting, despite the large variations in temperature outside. The termites reside within the air ducts, working within the natural convection currents." The concept of termite mounds systems can be used in the planning of a building where the simple design and system that termites build to control the temperature of a termite mound can be translated into the air conditioning and passive cooling/ventilation systems of a building.
STENOCARA BEETLE FOR WATER COLLECTIONThe Stenocara beetle is a master water collector. The small black bug lives in a harsh, dry desert environment and is able to survive thanks to the unique design of its shell. The Stenocara's back is covered in small, smooth bumps that serve as collection points for condensed water or fog. The entire shell is covered in a slick, Teflon-like wax and is channeled so that condensed water from morning fog is funneled into the beetle's mouth. PINE CONE FOR INTERACTIVE BUILDING ENVELOPE  During the lifecycle of the pinecone, it opens and closes during different points of its life, often dependent on the conditions which surround it. For instance, the pinecone scales grow in order to protect its seeds after being fertilised. Then, those scales close to allow for the seeds to develop. Once the seeds are ready, those scales will open to release the seeds — allowing them to fly away as far as possible.When the weather is moist, those same scales remain closed (so the seeds cannot escape). When the weather is dry, those scales open to ensure that the seeds are leaving at the right time. So, when the weather is dry those seeds can travel furthest as they are not weighed down. This process may inspire a design where a building could grow certain parts of its skin at certain times of the day/year etc. Perhaps this building skin could resemble a chameleon which changes much more than its color. Its functions could change dependent on its relative conditions, both inside and out. It could create a new kind of scaffolding or inner mechanism that adapts to different phases of its lifecycle. SOURCE: http://sensingarchitecture.com/3848/reinventing-buildings-with-biomimicry-my-pinecone/ |


 SOURCE:
SOURCE: 












 View of Folie from footpath:
View of Folie from footpath:










