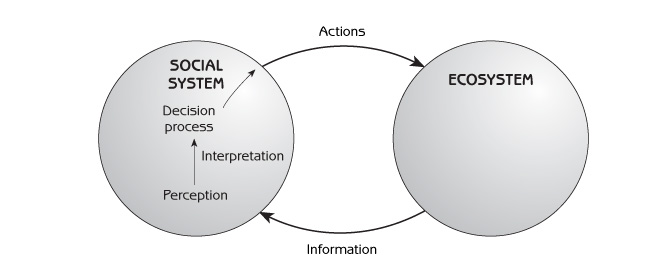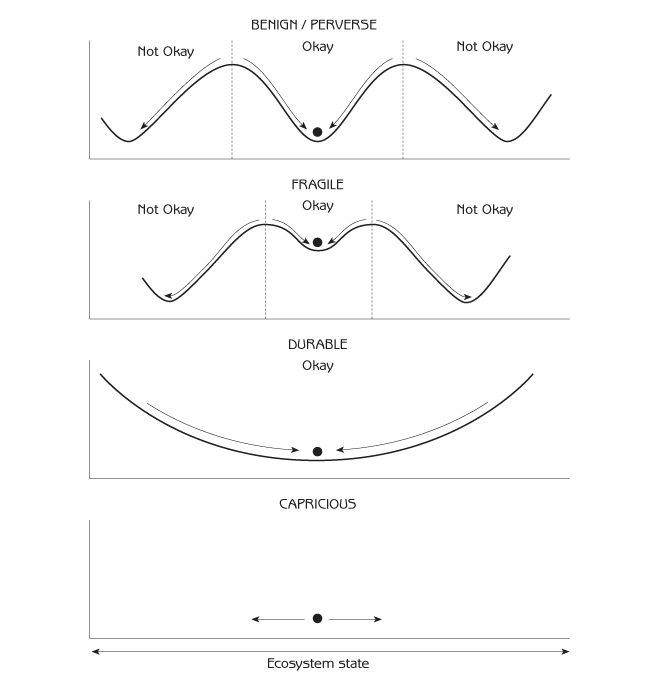MAIN POINTS IN MY PRESENTATION:
STORY BOARD:
FOLIE CONCEPTS
- APPRECIATION AND ENHANCMENTS OF THE SITES UNIQUE VIEWS, LANDSCAPE AND HISTORY
SECOND PROJECT
-BIOMIMICRY INFLUENCE – TREES AND LEAVES - COVERED A BROAD RANGE OF TOPICS
-CENTRE FOR CHANGING PERCEPTIONS OF THE SITE
-RECOGNISED THE OPPORTUNITES EXPLORATION WITHIN THE SITE
-2 IMAGES WITH THE MOST RELEVANCE TO MY DESIGN
THIRD PROJECT
- BIOMIMICRY - FUNCTION AND FORMAL QUALITIES OF TREES
- URBAN PARK - ENHANCEMENT AND AWARENESS OF SITE QUALITIES: VIEWS, VERTICALITY, LANDSCAPED ENVIRONMENT
THE URBAN PARK ACTS TO ENHANCE AND CREATE AWARENESS OF
THE QUALITIES OF THE SITE:
AMPHITHEATRE
-CREATES AN ENGAGEMENT OF PEOPLE WITH ARTS AND THE ENVIRONMENT
-FORMS A CONNECTION BETWEEN ART AND THE GREEN - ACTIVATING AWARENESS THROUGH ARTISTIC EXPRESSION
PARK
-SEEKS TO CREATE NEW OPPORTUNITIES FOR POTENTIAL VIEWS AND ENHANCING AND EMPHASISING EXISTING VIEWS; VIEWS FROM THE SITE AND VIEWS OF THE SITE (VERTICALITY OF BRIDGE, PILLARS AND LANDSCAPE).
TESTING GROUND
- TESTING GROUND FOR NEW SUSTAINABLE TECHNOLOGIES AND CONCEPTS SUCH AS GREEN ROOFS, VERTICAL FARMING AND PERMACULTURE
-DEMONSTRATING THEIR SUCCESS/FAILURE
-CREATING AWARENESS OF AND ENCOURAGING SUSTAINABLE BEHAVIOUR IN BRISBANE
TECTONIC
PARK
-INSPIRATION FROM BIOMIMICRY PROCESS: ROOT SYSTEM DESIGN
-PARK LANDSCAPE THAT WAS NOT JUST GRASS
AMPHITHEATRE
-LIGHTWEIGHT GREEN ROOF
-INSPIRATION FROM TREE CANOPY
-HEIGHT GIVES RISE TO NEW VIEWS
-BEAM AND COLUMN SYSTEM - EXPRESSION OF ROOTS SYSTEM
-STRUCTURE ELEVATED OFF GROUND - REDUCING THE
ENVIRONMENTAL FOOTPRINT
CAFÉ
-DERIVED FORM OF TREE GROWING ON CLIFF
-LIGHTWEIGHT PODS WITH LARGE GLASS WINDOWS
ELEVATED ON STILTS - REDUCING ENVIRONMENTAL FOOTPRINT, AS WELL AS GIVING RISE
TO NEW VIEWS AND ALLOWING SURVEILLANCE OF THE PARK
RETROFIT OF WHARF BUILDINGS
#1- LIGHTWEIGHT GREEN ROOF
-MAKING USE OF PREVIOUSLY UNUSED ROOFTOP SPACE SUBJECTED TO GOOD VIEWS
- SOUTHERN WALL FOLDS OUT TO CREATE AN EXTENDED VIEWING PLATFORM EXPOSING USERS TO WISER VIEW
-STORAGE OF FRESH PRODUCE
#2 - GREENHOUSE
- FOOD PRODUCTION
CIRCULATION
TO THE SITE
-PROPOSED NEW WALKWAY THROUGH SITE
-TAKES USER OUT IN FRONT OF THE SECOND WHARF BUILDING,
THROUGH PILLARS, UNDERNEATH THE GREEN ROOF AND OUT TO
PARK ENTRANCE
-ONE LEVEL APPROPRIATE FOR CYCLISTS
- BOUNDARY STREET
-RECLAIMING THE STREET AS GREENSPACE
-ROOT SYSTEM
-PROJECT 2 MANIPULATING/ DIRECTING PEOPLES MOVEMENT
-SPREAD OF LANDSCAPE - SPREAD OF ROOT SYSTEM

































