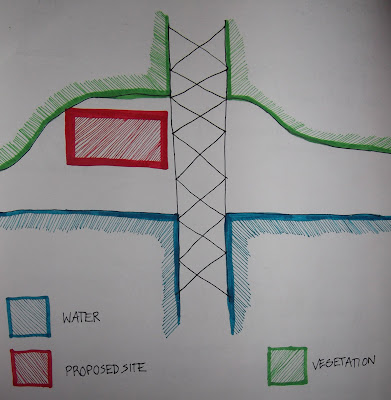Therefore, I have chosen to create an urban park within the site. By building an urban park here, it is acknowledging and accentuating the uniqueness of the site and appreciating this uniqueness. The site is unlike it's surroundings - it is peaceful and secluded - which will in turn attract people to it. The surrounding suburbs were lacking an open space for activity and relaxation amongst natural surroundings. In keeping with my concept perception this urban park will be a centre for perspectives - offering opportunities for many unique perceptions of the site. The urban park will stimulate the users different perceptions of the site as well as manipulating and dictating these. The addition of greenspace connects the site to the natural elements present.
The adjacent high density residential buildings will benefit from this greenspace which offers these residents a 'backyard' area where they have none. The low density residential buildings to the right will also be attracted to the site as many families with young children and pets would be likely to visit.
The urban park will include a cafe, public amenities, drink taps, resting areas, picnic areas and bbqs and a performance space. The performance space will be a flexible and interactive open space that is adaptable to different performance requirements. It will include movable walls and screens. This interactive performance space offers different perspectives based on the different purposes (unique to each individual performance). The performance space will also use the environment (site) in it's performance to create new perspectives of the site (bridge and cliffs). The site is activated at night through live performances and the showing of various movies. This space will also seat audiences for artist projection onto the bridge, cliffs or screens, where various parts will be able to open up. This will transform the site into a cultural hub and attraction adding to the art/film/theatre culture of the area. This will be a multi-functional space, so that when this space is not used for performances it acts as a seating area or gathering/meeting point. By making this an attraction at night which will be lit up, the security of the site will be increased, making it a more user friendly during all hours.
My proposal would activate the site as a new cultural hub, creating a new hangout place, enriching the social network. Students from the nearby school may use the park to relax with friends or study, parents can monitor their children from the cafe and kids can run around and experience the interactive park. Local film makers and artists may project their work on the screen, cliffs and bridge. This also gives opportunities for film festivals and art shows to occur and add to the sites culture and social scene.
I have proposed this area on the site for the views it offers of the the bridge, river and cliffs. The building may extend further underneath the bridge to take advantage of this view. This area offers the largest open space for the urban park.


No comments:
Post a Comment